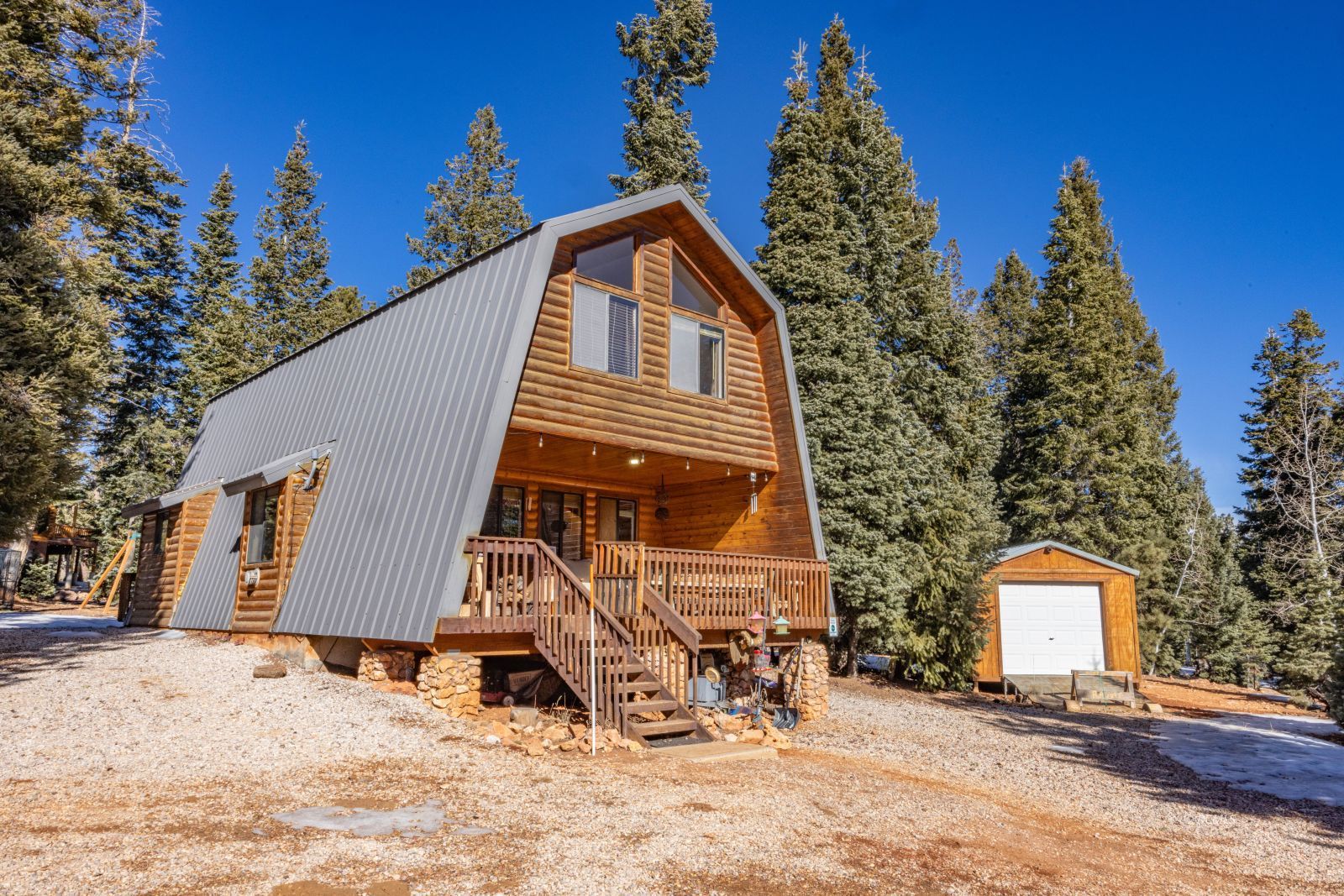
1
of
39
Photos
Price:
$467,000
MLS #:
2808395
Beds:
4
Baths:
1.5
Sq. Ft.:
1488
Lot Size:
0.50 Acres
Garage:
1 Car Detached
Yr. Built:
1993
Type:
Single Family
Single Family - Resale Home, HOA-Yes, CC&Rs-Yes, Site Built Home
Tax/APN #:
88-327
Taxes/Yr.:
$3,963
HOA Fees:
$13/month
Area:
Kane County
Subdivision:
Meadow View Heights
Address:
775 E Cedar Mountain Dr
Duck Creek Village, UT 84762
Meadow View Cabin with Four Bedrooms
Nestled on a picturesque 0.50-acre lot with beautiful trees, this charming cabin offers the perfect mountain retreat and allows for short-term rentals. With four bedrooms-including a cozy enclosed loft and a quaint reading nook-there's plenty of space for family and friends to relax and unwind. The open floor plan features a welcoming living room with a wood-burning stove and a propane wall heater, ensuring warmth and comfort year-round. The spacious dining area flows seamlessly into the large kitchen, with a convenient half bath and laundry room located just off the back entry. Step outside to enjoy the stunning surroundings from the expansive covered front deck, which leads to a delightful picnic area-perfect for summer gatherings. The gravel driveway and parking areas help keep things clean and mud-free, while the garage/storage shed with electricity provides ample space for all your outdoor gear. Full of rustic charm inside and out, this inviting cabin is ready for you to make lasting memories. Whether you're looking for a private getaway or an income-generating rental property, this home is an excellent opportunity.
Interior Features:
Ceiling Fans
Cooling: None
Flooring- Carpet
Flooring- Laminate
Heating: Propane
Heating: Wall Unit
Heating: Wood Burn. Stove
Window Coverings
Wood Burning Stove
Work Shop
Exterior Features:
Construction: Half Log
Deck(s) Covered
Foundation: Crawl Space
Out Buildings
Roof: Metal
RV/Trailer Parking Allowed
Storage Shed
Trees
Appliances:
Garbage Disposal
Microwave
Oven/Range- Propane
Refrigerator
Washer & Dryer
Water Heater- Electric
Other Features:
Access- All Year
Assessments Paid
CC&Rs-Yes
HOA-Yes
Legal Access: Yes
Resale Home
Site Built Home
Style: 2 story above ground
Style: Cabin
Vacation Rentals Allowed
Utilities:
Phone: Cell Service
Power Source: City/Municipal
Propane: Hooked-up
Satellite Dish
Septic: Has Tank
Water Source: City/Municipal
Water: Meter Installed
Listing offered by:
Brian Barsness - License# 10091861-AB00 with Trophy Real Estate - (435) 682-4200.
Map of Location:
Data Source:
Listing data provided courtesy of: Duck Creek MLS (Data last refreshed: 04/21/25 6:00pm)
- 77
Notice & Disclaimer: Information is provided exclusively for personal, non-commercial use, and may not be used for any purpose other than to identify prospective properties consumers may be interested in renting or purchasing. All information (including measurements) is provided as a courtesy estimate only and is not guaranteed to be accurate. Information should not be relied upon without independent verification.
Notice & Disclaimer: Information is provided exclusively for personal, non-commercial use, and may not be used for any purpose other than to identify prospective properties consumers may be interested in renting or purchasing. All information (including measurements) is provided as a courtesy estimate only and is not guaranteed to be accurate. Information should not be relied upon without independent verification.
More Information

For Help Call Us!
We will be glad to help you with any of your real estate needs.(435) 682-2000
Mortgage Calculator
%
%
Down Payment: $
Mo. Payment: $
Calculations are estimated and do not include taxes and insurance. Contact your agent or mortgage lender for additional loan programs and options.
Send To Friend